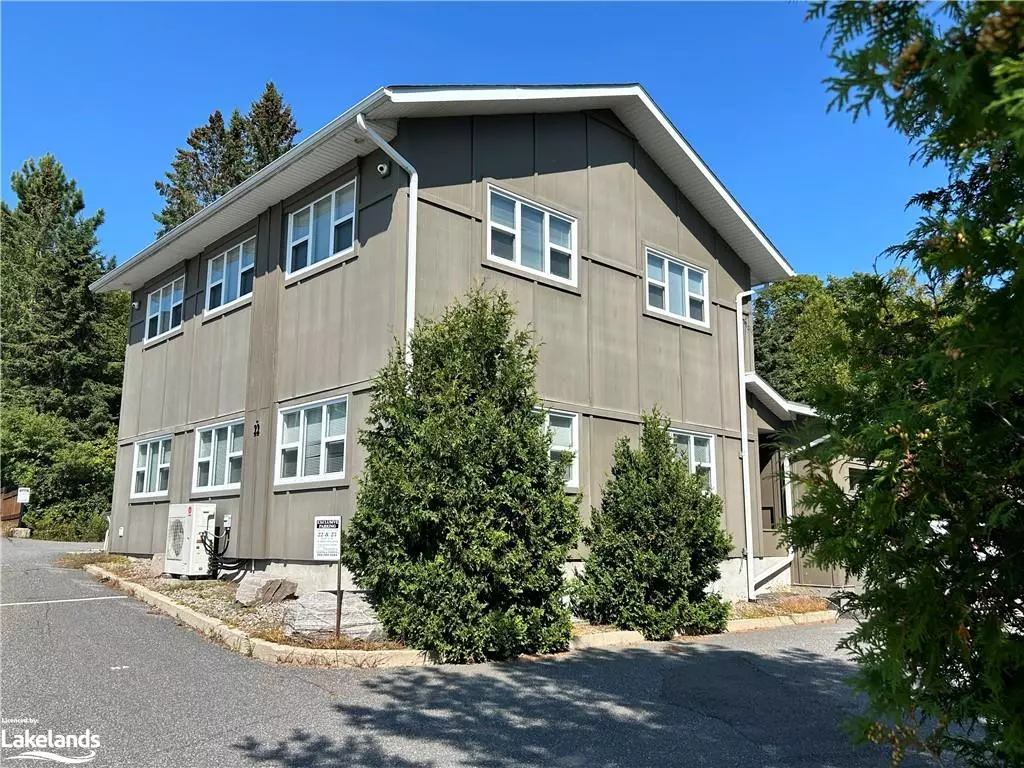
22 Dairy Lane Huntsville, ON P1H 1T4
5 Beds
3 Baths
2,700 SqFt
UPDATED:
11/04/2024 07:40 PM
Key Details
Property Type Multi-Family
Sub Type Multi-3 Unit
Listing Status Active
Purchase Type For Sale
Square Footage 2,700 sqft
Price per Sqft $518
MLS Listing ID 40671719
Bedrooms 5
Abv Grd Liv Area 2,700
Originating Board The Lakelands
Annual Tax Amount $4,531
Property Description
Location
Province ON
County Muskoka
Area Huntsville
Zoning MU4
Direction Centre Street to Dairy Lane to 22
Rooms
Basement Full, Finished
Kitchen 0
Interior
Interior Features Built-In Appliances
Heating Electric, Heat Pump
Cooling Central Air, Energy Efficient
Fireplace No
Window Features Window Coverings
Appliance Oven, Built-in Microwave, Hot Water Tank Owned, Dryer, Refrigerator, Stove, Washer
Laundry In-Suite
Exterior
Exterior Feature Private Entrance, Year Round Living
Garage Attached Garage, Asphalt, Exclusive
Garage Spaces 1.0
Waterfront No
Waterfront Description Access to Water,Lake/Pond
Roof Type Asphalt Shing
Porch Patio
Lot Frontage 160.0
Garage Yes
Building
Lot Description Irregular Lot, Business Centre, City Lot, High Traffic Area, Public Transit, School Bus Route, Schools, Shopping Nearby, Trails
Faces Centre Street to Dairy Lane to 22
Story 2
Foundation ICF
Sewer Sewer (Municipal)
Water Municipal
Structure Type Board & Batten Siding,Hardboard,Wood Siding
New Construction No
Others
Senior Community No
Tax ID 480870148
Ownership Freehold/None






